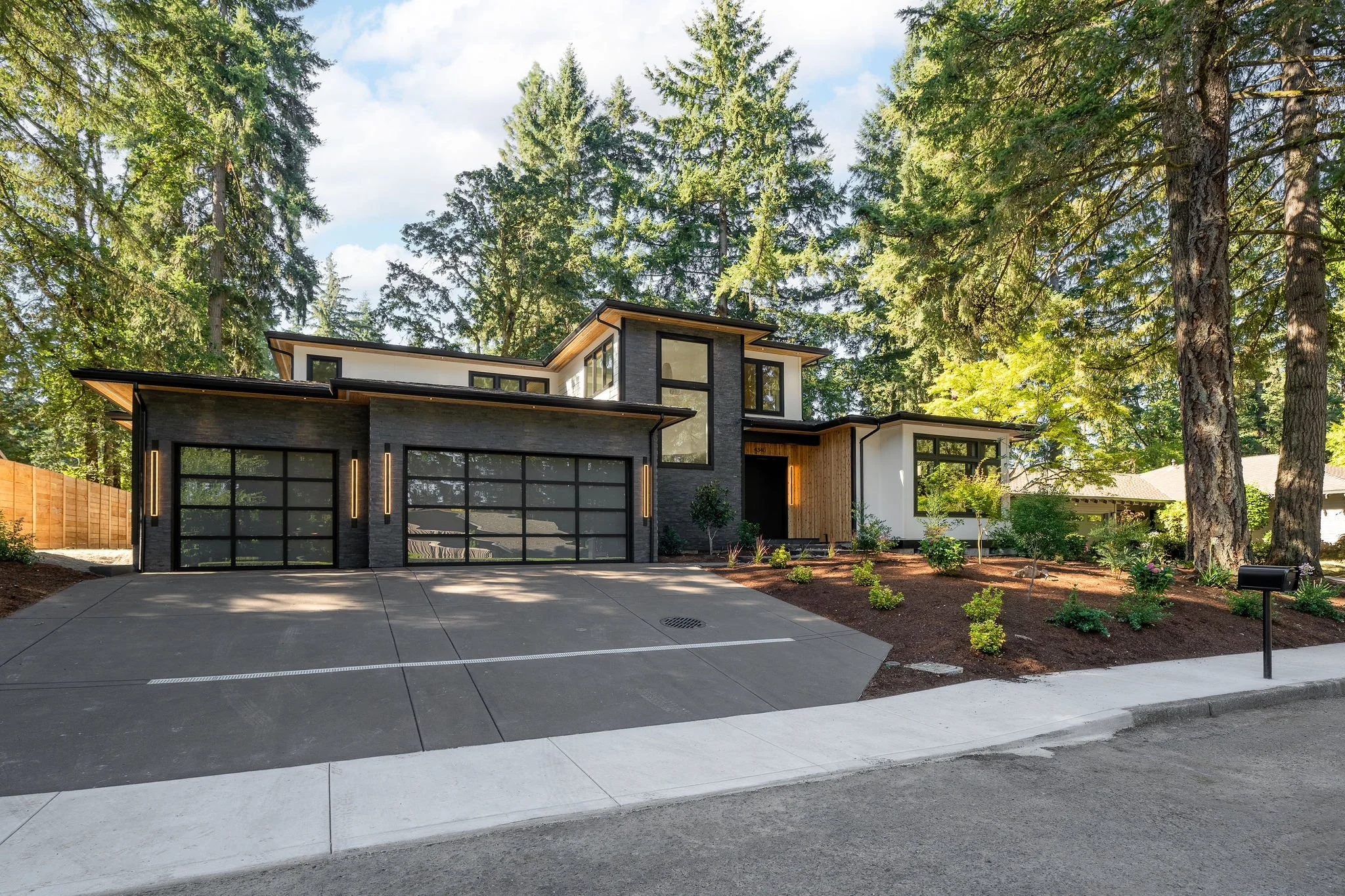$2,345,000
4340 Chapman Way, Lake Oswego
5 Beds | 4 Bath | 4,100 Square Feet
CHAPMAN.
Anchored by mature trees in Lake Oswego’s Bryant neighborhood, 4340 Chapman Way is a newly constructed 4,100-square-foot home that embraces warmth, simplicity, and material integrity. The facade pairs black die sand–finish concrete with cedar soffits, ledger stone, and a custom pivot door scaled for quiet impact. Inside, wide-plank engineered hardwoods ground an open floor plan where natural light moves easily through curated spaces. Custom white oak cabinetry, quartz surfaces, and smooth wall finishes define the kitchen and great room, which connect seamlessly to a wine cellar and covered outdoor area with gas fireplace. The main level includes a generous primary suite, a second full bath, and a flexible office or guest bedroom. Every detail supports comfort: blown-in insulation, a 40-year roof, Navien tankless water heater, dual Bryant high-efficiency furnaces and A/C units, Cat6 wiring, and integrated ceiling audio. Glass and aluminum garage doors open to a fully irrigated landscape, illuminated by architectural lighting and supported by underground stormwater management. Just minutes from Bridgeport Village, Zupan’s, neighborhood parks, and trails, the home sits within one of Oregon’s top-rated school districts—with direct access I-5.




























































